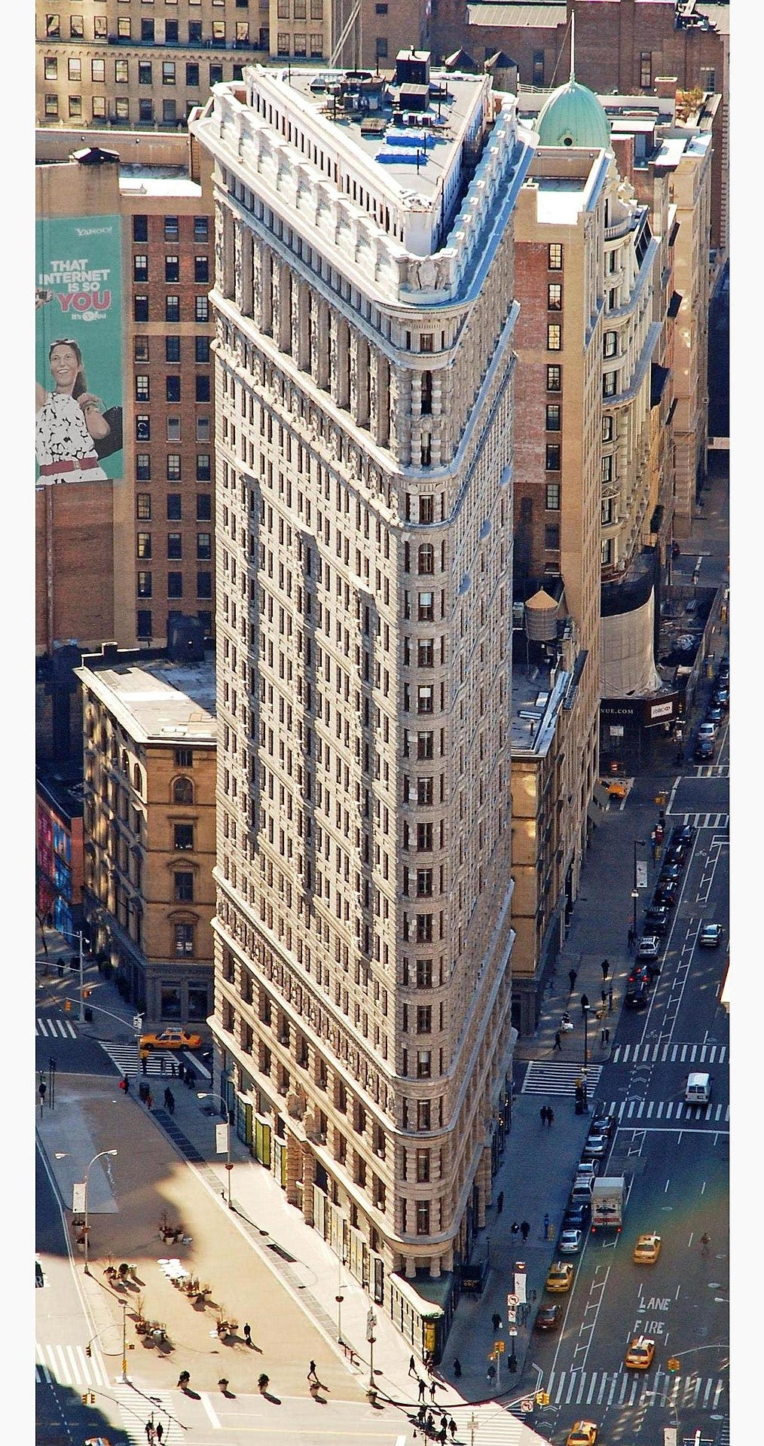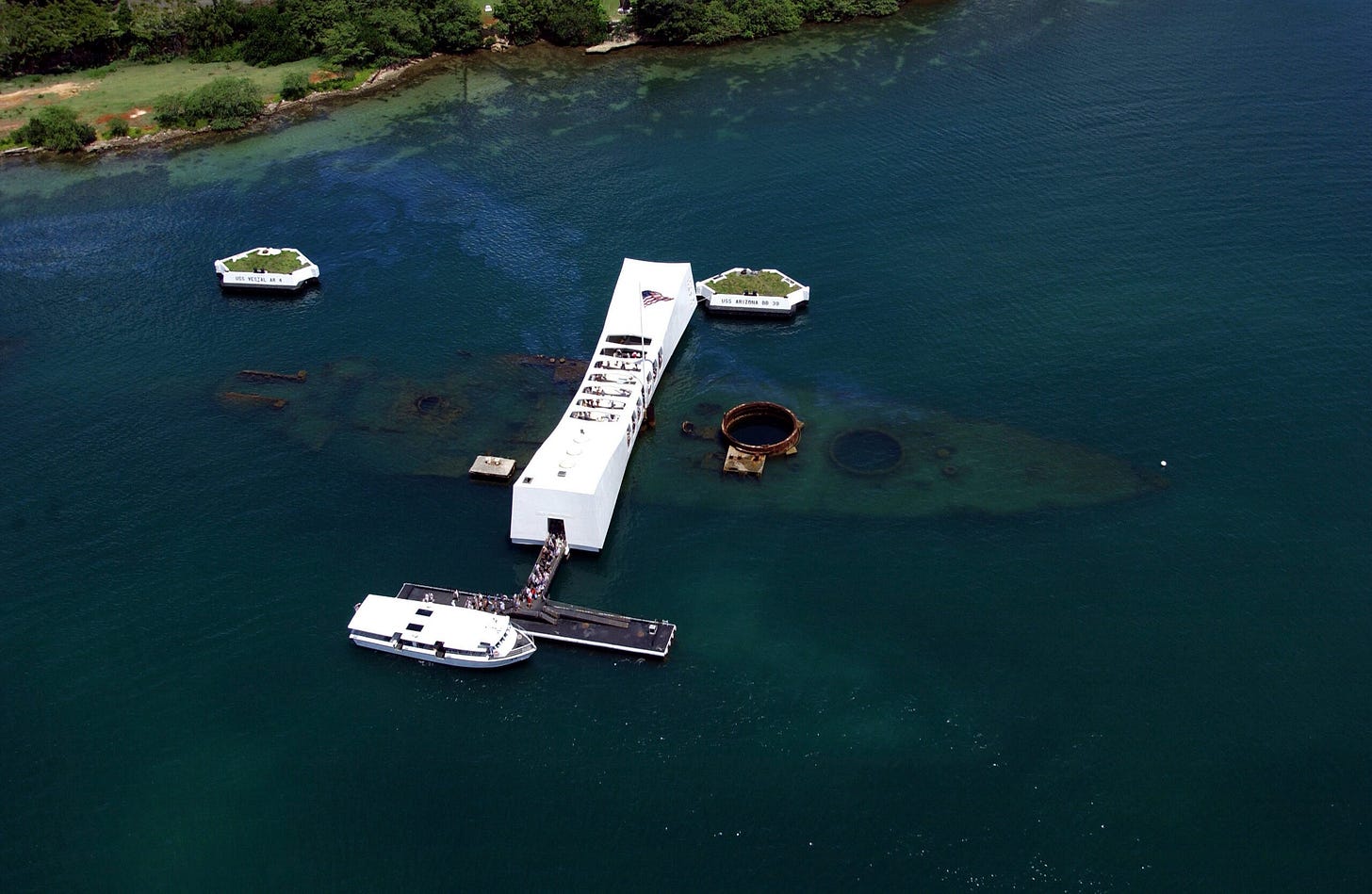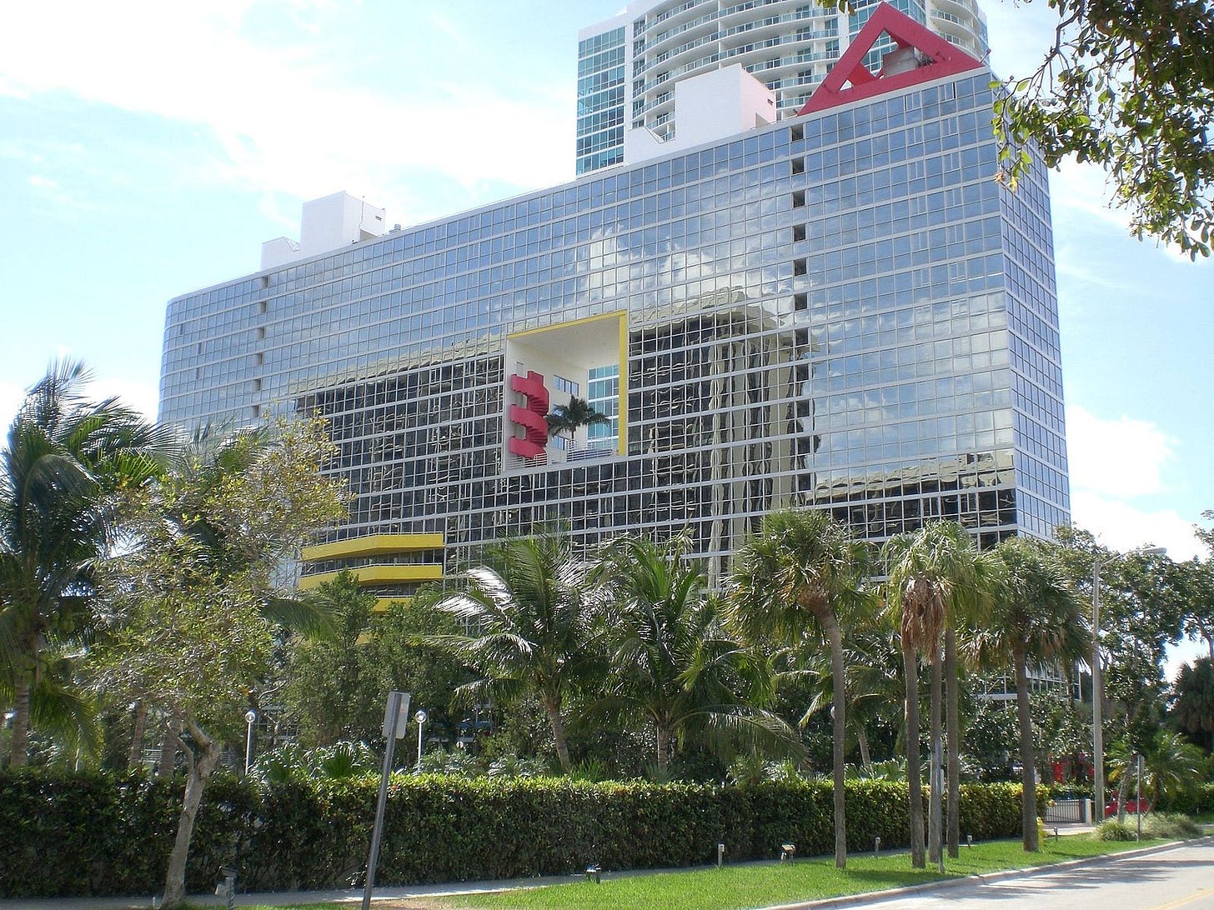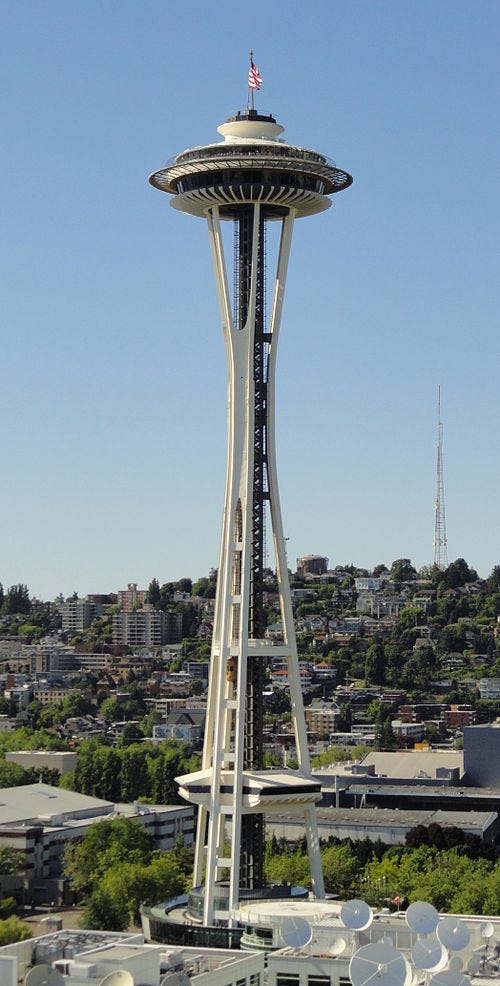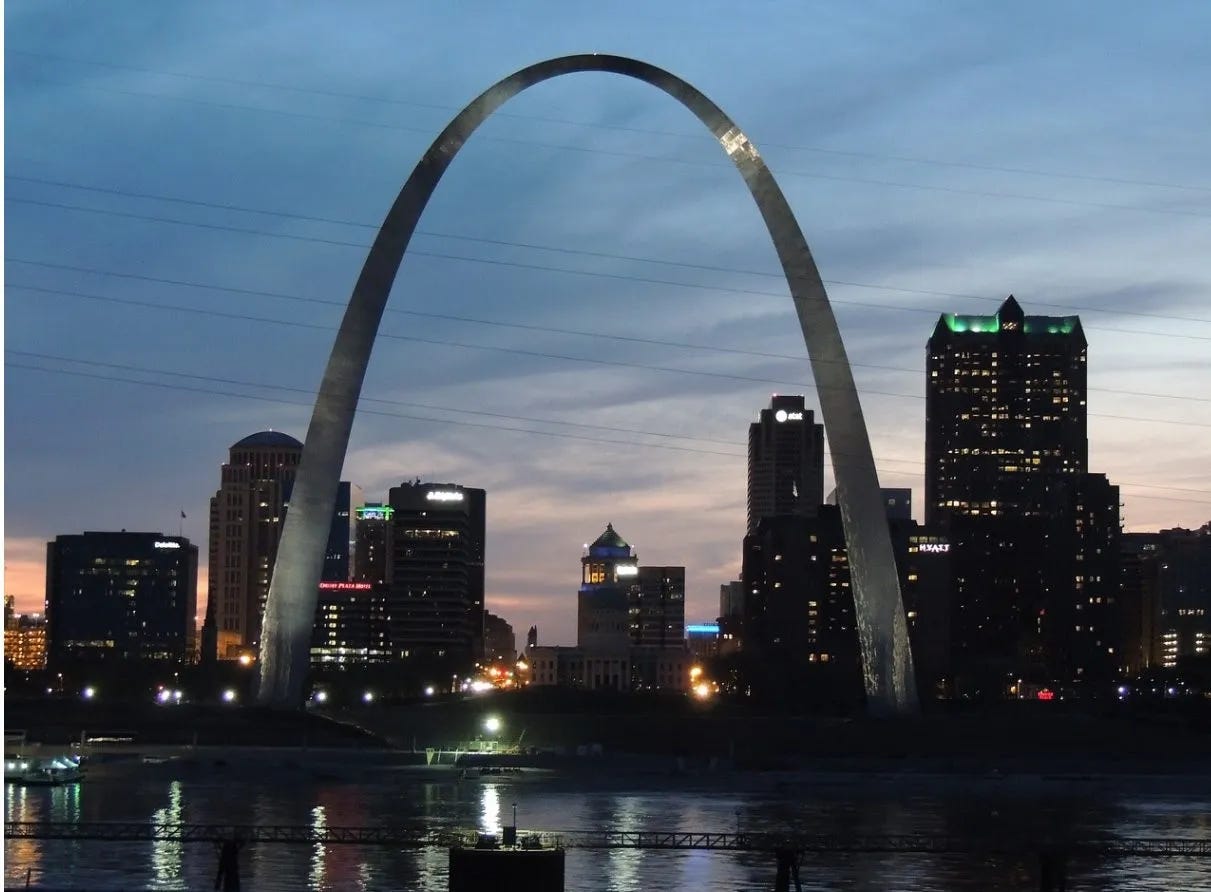
The Flatiron Building New York, NY
The Flatiron Building, formerly known as the Fuller Building was designed by Daniel Burnham and opened in 1902. It was built on an oddly shaped triangular site where Fifth Avenue, Broadway and E 22nd Street come together in Manhattan. The building is a classic steel frame structure. The facade is relatively unique with a limestone base and glazed terracotta on the upper floors. The “Flatiron” name comes from the shape of old flat clothing irons. The Flatiron is one of Manhattan’s iconic 20th Century buildings.
The Unisphere, Queens, New York
The Unisphere was designed and the New York Worlds Fair of 1964-65 by engineer Gilmore David Clarke.I was lucky enough to attend the fair in the summer of 1964 and the summer of 1965. Despite all the great things inside the fair, I always thought of the Unisphere as the symbol of the event. According to Robert Moses, the legendary New York urban planner, the Unisphere:
Illustrates, symbolizes and embodies man’s achievements on a shrinking globe in an expanding universe
Today, the Unisphere is the center piece of the Flushing Meadows–Corona Park in Queens.
The Arizona Memorial, Hawaii
On December 7, 1941 the Imperial Japanese Navy launched a surprise attack on the United States Naval base at Pearl Harbor. The initial attack achieved almost complete tactical surprise, and the American navy suffered heavy casualties. Luckily for America, the strategic goal of the attack, which was to preemptively remove the U.S. Navy from the coming war was a complete failure that Japan never recovered from.
There were eight American battleships in port. All of them were damaged, and four ended up sinking. All but the Arizona were brought back up, and six of them were repaired and returned to action before the war was over.
Around 2,400 people lost their lives in the attack. The USS Arizona, heavily damaged by Japanese aircraft, sank in 42 feet of water. In 1942, it was decided to leave the ship where it rested, entombing 900 sailors and Marines. This marked the beginning of efforts to create a memorial at the site.
An Austrian architect, Albert Preis, was selected to design a formal memorial structure to coordinate with the hull of the Arizona being left in place on the bottom of the harbor. The architect offered this on the project:
Wherein the structure sags in the center but stands strong and vigorous at the ends, expresses initial defeat and ultimate victory … The overall effect is one of serenity. Overtones of sadness have been omitted, to permit the individual to contemplate his own personal responses … his innermost feelings.
It was President Eisenhower who authorized the memorial in 1958, it was opened in 1962, after pursuing some unique private funding streams, such as an Elvis Presley concert. Over 2 million people visit per year.
Atlantis Condominium, Miami, Florida
Before South Beach raised the entire profile of South Florida, Miami still had a certain vibe of “old South” charm meets Jackie Gleason pseudo swank. Miami Vice changed all those perceptions. The show opening was driven by the Jan Hammer opening theme over a series of images and videos meant to represent Miami life. The Atlantis, shown above, was one of the early designs of the architectural firm, Arquitectonica. A firm that was to achieve a worldwide reputation for brave architecture.
Coit Tower, San Francisco, CA
The National Park Service described Coit Tower:
Coit Tower is located atop Telegraph Hill in Pioneer Park above San Francisco’s North Beach neighborhood. The tower was designed by Arthur Brown, Jr., assisted by Henry Howard, and was constructed between 1932 and 1933 in the Art Deco style. The interior is adorned with twenty-five frescoes painted between 1933 and 1934 by various artists as part of the Public Works of Art Project (PWAP). The murals cover more than 3,000 square feet of wall space inside the tower and depict a common theme, Aspects of Life in California, 1934. The tower was dedicated to the volunteer firefighters who lost their lives in San Francisco’s five fires. Coit Memorial Tower was listed at the State level of significance under Criterion C in the area of art representing the American Scene art movement.
The Coit Tower seems to spring up on visitors… a mere 210 steps to the top delivers spectacular views in multiple directions.
The Space Needle, Seattle WA
The Space Needle website is quoted below
ONE OF THE MOST PHOTOGRAPHED and recognized structures in the world, the Space Needle was built as a cultural centerpiece for the 1962 World’s Fair, whose theme was “The Age of Space
There is some dispute over the design architect credit, between local architects John Graham and Victor Steinbrueck. I have seen no compelling evidence either way. However, the Space Needle remains sixty plus years later a symbol of Seattle and the entire Pacific Northwest.
The Gateway Arch, St. Louis
The now-famous Gateway Arch was initially part of the Jefferson National Expansion Memorial. The park/memorial was later renamed Gateway Arch National Park in 2018. The park and Arch originated in the 1930s as an effort by local St. Louis folks to rehabilitate their Mississippi River frontage. After years of political wrangling and a World War, a competition among architects was opened in 1947.
This challenge drew a collection of design stars such as Louis Kahn, Charles and Ray Eames, and Walter Gropius, both father and son Saarinen and Minoru Yamasaki, who soon designed the World Trade Center. 1948, a decision was made, and a telegram was sent to the winner’s office. Eero had prevailed, but the telegram went in error to his dad, Eliel. The problem was quickly sorted out, and St. Louis would have its iconic symbol.
The Egg – Albany, New York
The Egg website describes the building:
The Egg is a performing arts center located in Albany, NY’s Empire State Plaza. An unmistakable feature of the capital city’s skyline, the venue houses two theatres – the Lewis A. Swyer Theatre (450) and the Kitty Carlisle Hart Theatre (982) – encased in a domed, egg-like concrete structure that took 12 years to construct and was completed in 1978. The Egg presents music, art, theatre, comedy, dance and family entertainment year-round.
The architects were Harrison & Abramovitz who reportedly were given somewhat of a mandate by Nelson Rockefeller, then Governor of New York , in terms of organic architecture that maintains a connection to Sculpture. Hence a very unique structural shape, that was very difficult to actually build. John Byron the director of construction noted that:
From a structural standpoint, it’s absolutely unique. It’s all built on arcs the surveying work was unusually delicate.
I have seen this building from adjacent roads. But never been inside. The passerby might be a bit shocked in first look.
